The Arts Apartments at Ocean Drive - Apartment Living in Corpus Christi, TX
About
Welcome to The Arts Apartments at Ocean Drive
4224 Ocean Drive Corpus Christi, TX 78411P: 361-853-0871 TTY: 711
F: 361-853-7685
Office Hours
Monday through Friday 10:00 AM to 5:30 PM. Saturday 10:00 AM to 5:00 PM.
Ocean breezes. Salty air. This charming beach community is located in Corpus Christi, Texas, between Doddridge Park and Swantner Park on Ocean Drive. Our convenient location places you close to great shopping centers, restaurants, and entertainment venues. You will love that Corpus Christi's beautiful beaches are right outside your door.
We offer a vast selection of spacious floor plans for rent with studio, one, two, and three bedroom options that are sure to please. Every home includes contemporary lighting, upscale vinyl wood flooring, cherry or white custom cabinets, stylish gooseneck faucets, sleek rosa pearl granite countertops, and luxurious glass tile backsplash. Feel free to bring your pets along as they are family too. Enjoy the comfort that you deserve at The Arts Apartments at Ocean Drive.
Our community provides you with amenities that will make you feel at home from the moment you arrive. You can take a dip in our boutique pools with outdoor soft seating lounges or grill a delicious meal in our BBQ and picnic areas. Relax and unwind whenever you want at our private fishing pier. There is something for everyone here at The Arts Apartments at Ocean Drive, so call us today and see why you will want to make us your new home.
HERO Discount
Floor Plans
0 Bedroom Floor Plan
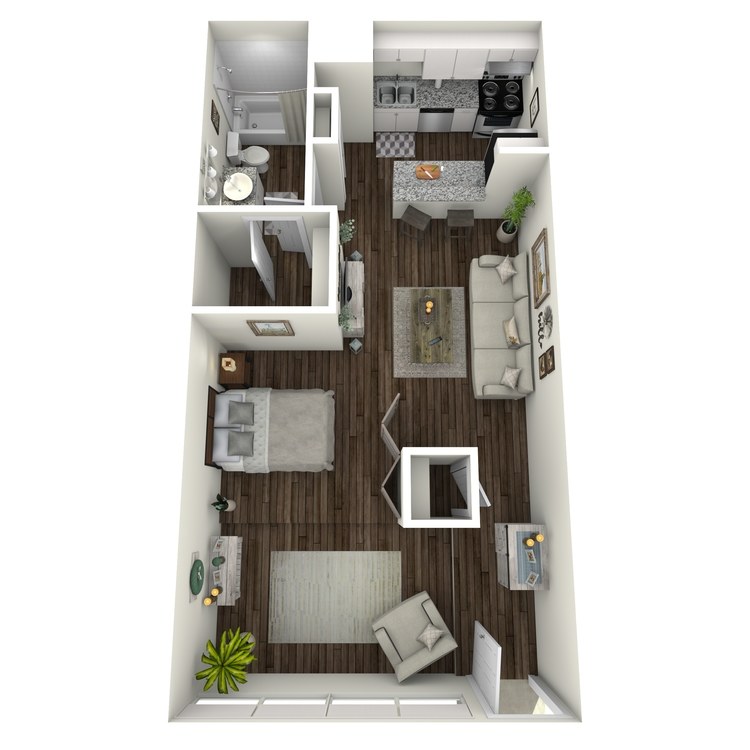
Studio
Details
- Beds: Studio
- Baths: 1
- Square Feet: 584
- Rent: Call for details.
- Deposit: $100
Floor Plan Amenities
- Cherry and White Custom Cabinets
- Chic Framed Mirrors
- Contemporary Lighting
- Luxurious Glass Tile Backsplash
- Modern Designer Ceiling Fans
- Sleek Rosa Pearl Granite Countertops
- Stylish Gooseneck Faucets
- Swanky Vessel Sinks
- Upscale Vinyl Wood Flooring
* In Select Apartment Homes
1 Bedroom Floor Plan
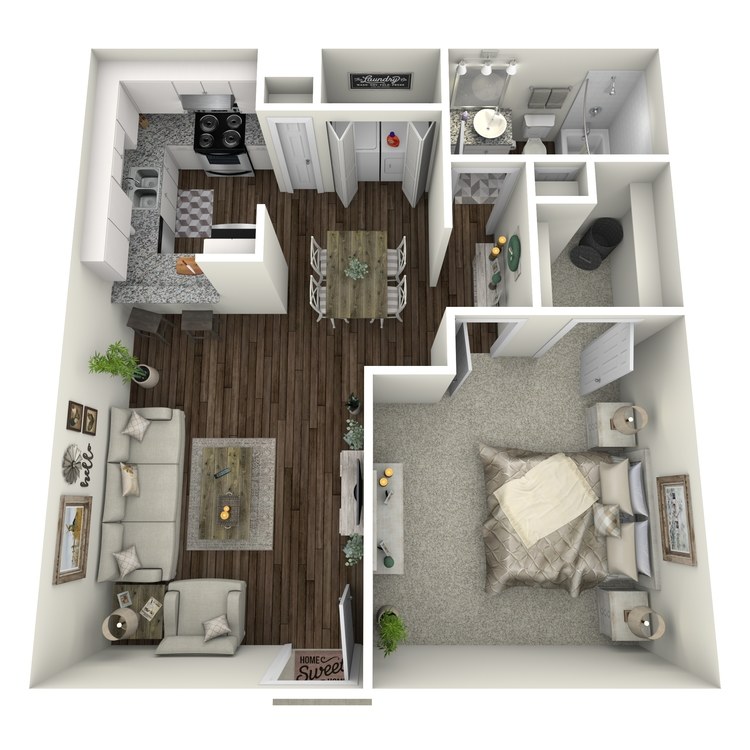
A1
Details
- Beds: 1 Bedroom
- Baths: 1
- Square Feet: 663
- Rent: Call for details.
- Deposit: $100
Floor Plan Amenities
- Cherry and White Custom Cabinets
- Chic Framed Mirrors
- Contemporary Lighting
- Luxurious Glass Tile Backsplash
- Modern Designer Ceiling Fans
- Sleek Rosa Pearl Granite Countertops
- Stylish Gooseneck Faucets
- Swanky Vessel Sinks
- Upscale Vinyl Wood Flooring
* In Select Apartment Homes
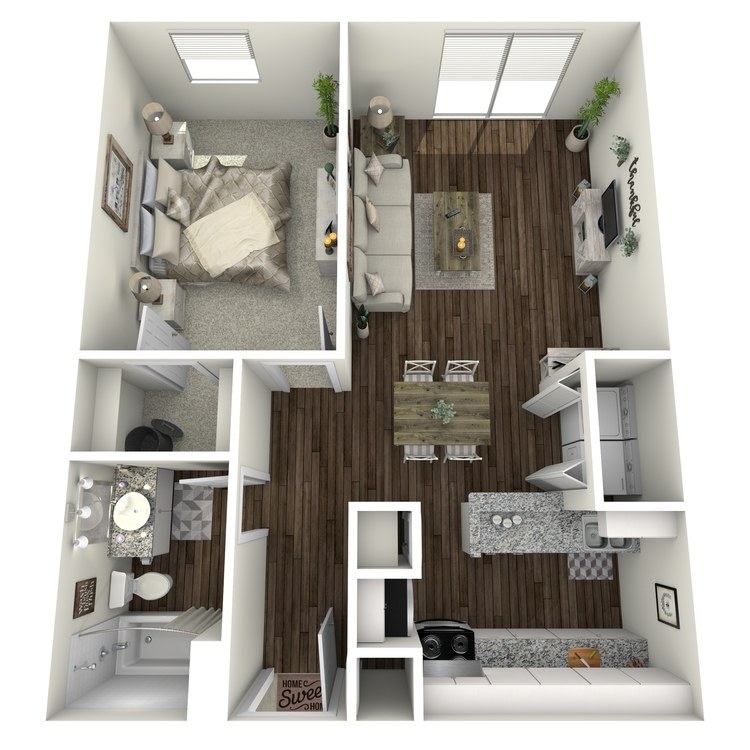
A2
Details
- Beds: 1 Bedroom
- Baths: 1
- Square Feet: 688
- Rent: $1032-$1137
- Deposit: $100
Floor Plan Amenities
- Cherry and White Custom Cabinets
- Chic Framed Mirrors
- Contemporary Lighting
- Luxurious Glass Tile Backsplash
- Modern Designer Ceiling Fans
- Sleek Rosa Pearl Granite Countertops
- Stylish Gooseneck Faucets
- Swanky Vessel Sinks
- Upscale Vinyl Wood Flooring
* In Select Apartment Homes
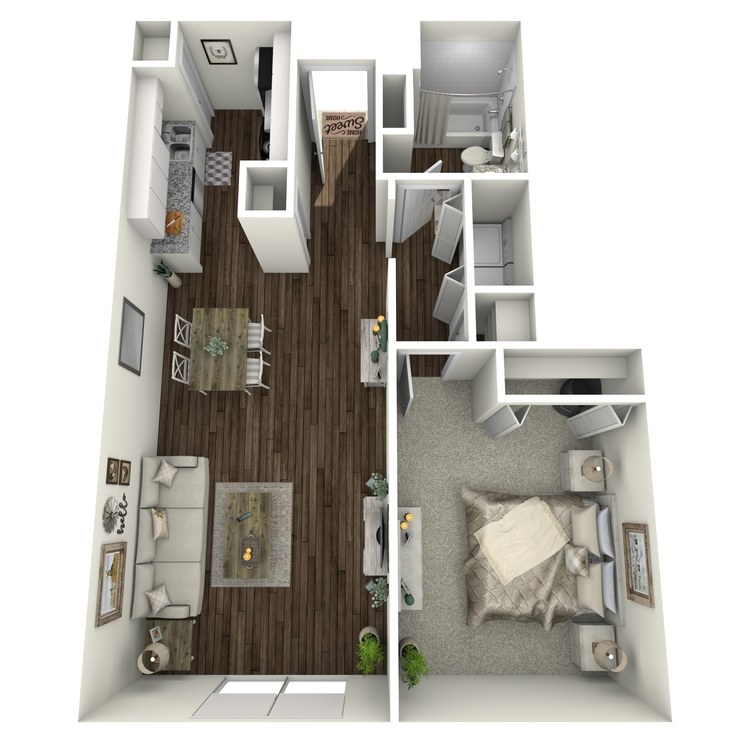
A3
Details
- Beds: 1 Bedroom
- Baths: 1
- Square Feet: 714
- Rent: Call for details.
- Deposit: $100
Floor Plan Amenities
- Cherry and White Custom Cabinets
- Chic Framed Mirrors
- Contemporary Lighting
- Luxurious Glass Tile Backsplash
- Modern Designer Ceiling Fans
- Sleek Rosa Pearl Granite Countertops
- Stylish Gooseneck Faucets
- Swanky Vessel Sinks
- Upscale Vinyl Wood Flooring
* In Select Apartment Homes
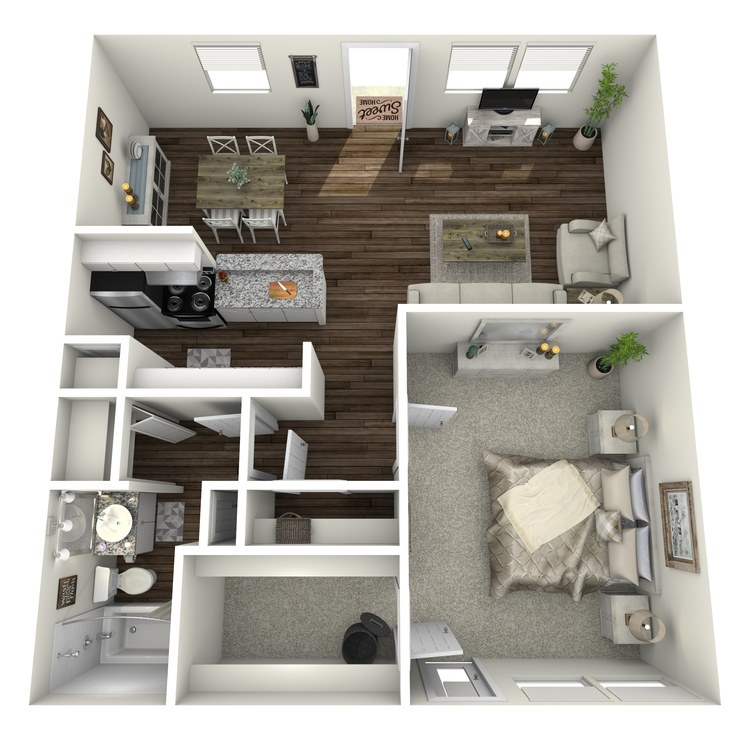
A4
Details
- Beds: 1 Bedroom
- Baths: 1
- Square Feet: 742
- Rent: Call for details.
- Deposit: $100
Floor Plan Amenities
- Cherry and White Custom Cabinets
- Chic Framed Mirrors
- Contemporary Lighting
- Luxurious Glass Tile Backsplash
- Modern Designer Ceiling Fans
- Sleek Rosa Pearl Granite Countertops
- Stylish Gooseneck Faucets
- Swanky Vessel Sinks
- Upscale Vinyl Wood Flooring
* In Select Apartment Homes
2 Bedroom Floor Plan
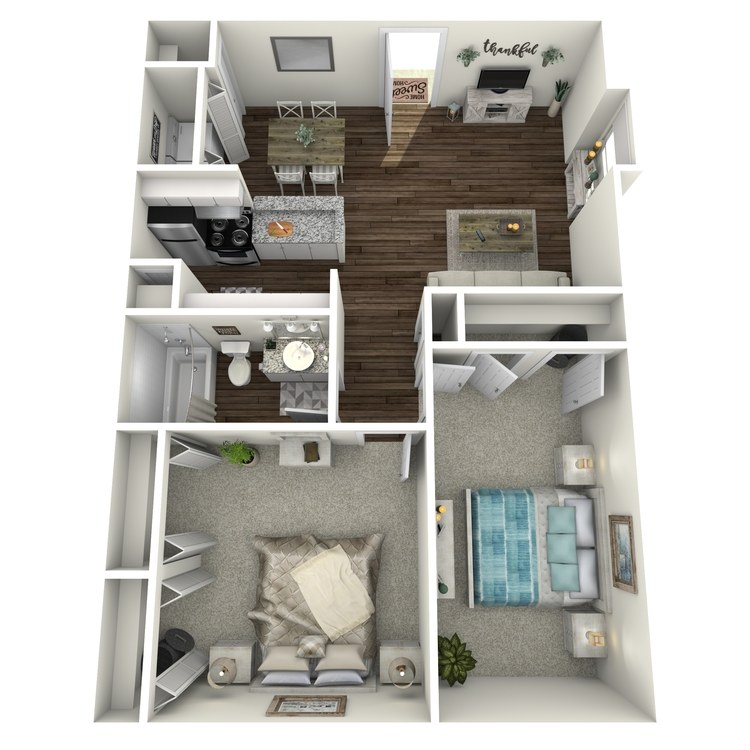
B1
Details
- Beds: 2 Bedrooms
- Baths: 1
- Square Feet: 756
- Rent: Call for details.
- Deposit: $100
Floor Plan Amenities
- Cherry and White Custom Cabinets
- Chic Framed Mirrors
- Contemporary Lighting
- Luxurious Glass Tile Backsplash
- Modern Designer Ceiling Fans
- Sleek Rosa Pearl Granite Countertops
- Stylish Gooseneck Faucets
- Swanky Vessel Sinks
- Upscale Vinyl Wood Flooring
* In Select Apartment Homes
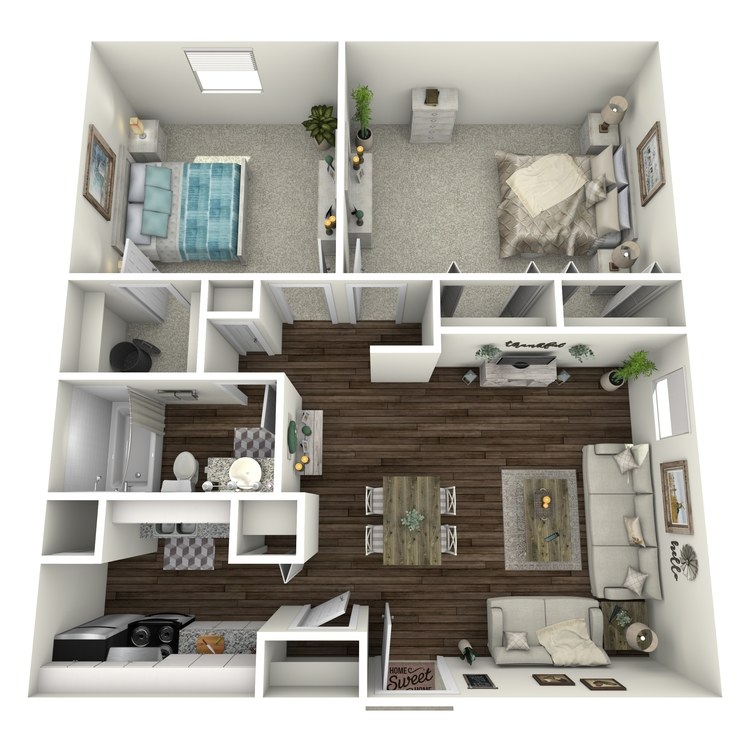
B2
Details
- Beds: 2 Bedrooms
- Baths: 1
- Square Feet: 810
- Rent: Call for details.
- Deposit: $100
Floor Plan Amenities
- Cherry and White Custom Cabinets
- Chic Framed Mirrors
- Contemporary Lighting
- Luxurious Glass Tile Backsplash
- Modern Designer Ceiling Fans
- Sleek Rosa Pearl Granite Countertops
- Stylish Gooseneck Faucets
- Swanky Vessel Sinks
- Upscale Vinyl Wood Flooring
* In Select Apartment Homes
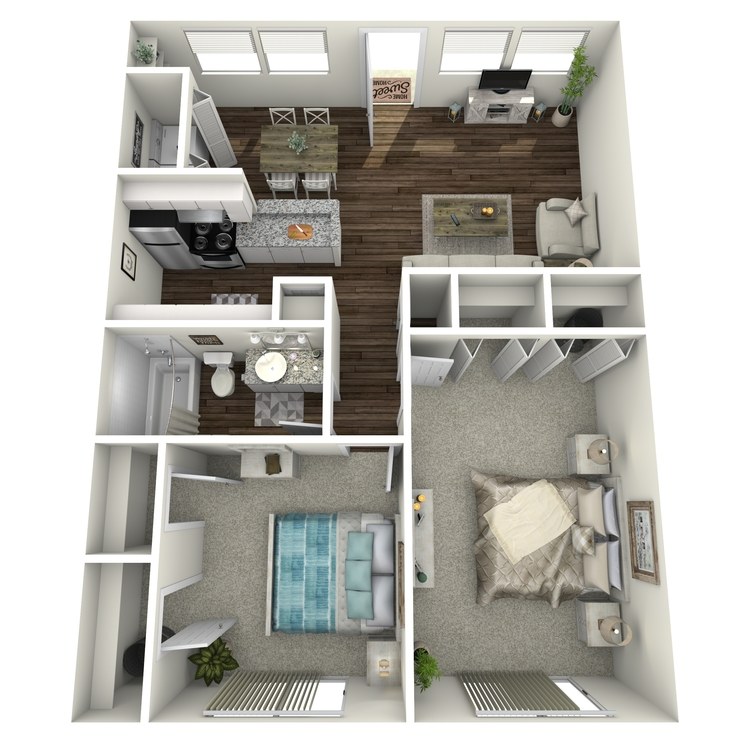
B3
Details
- Beds: 2 Bedrooms
- Baths: 1
- Square Feet: 815
- Rent: Call for details.
- Deposit: $100
Floor Plan Amenities
- Cherry and White Custom Cabinets
- Chic Framed Mirrors
- Contemporary Lighting
- Luxurious Glass Tile Backsplash
- Modern Designer Ceiling Fans
- Sleek Rosa Pearl Granite Countertops
- Stylish Gooseneck Faucets
- Swanky Vessel Sinks
- Upscale Vinyl Wood Flooring
* In Select Apartment Homes
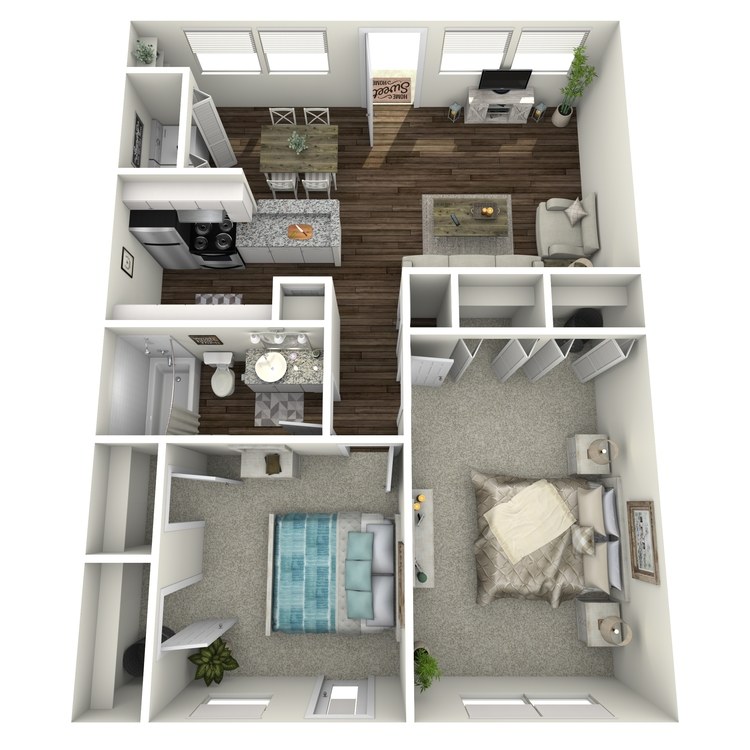
B4
Details
- Beds: 2 Bedrooms
- Baths: 1
- Square Feet: 824
- Rent: Call for details.
- Deposit: $100
Floor Plan Amenities
- Cherry and White Custom Cabinets
- Chic Framed Mirrors
- Contemporary Lighting
- Luxurious Glass Tile Backsplash
- Modern Designer Ceiling Fans
- Sleek Rosa Pearl Granite Countertops
- Stylish Gooseneck Faucets
- Swanky Vessel Sinks
- Upscale Vinyl Wood Flooring
* In Select Apartment Homes
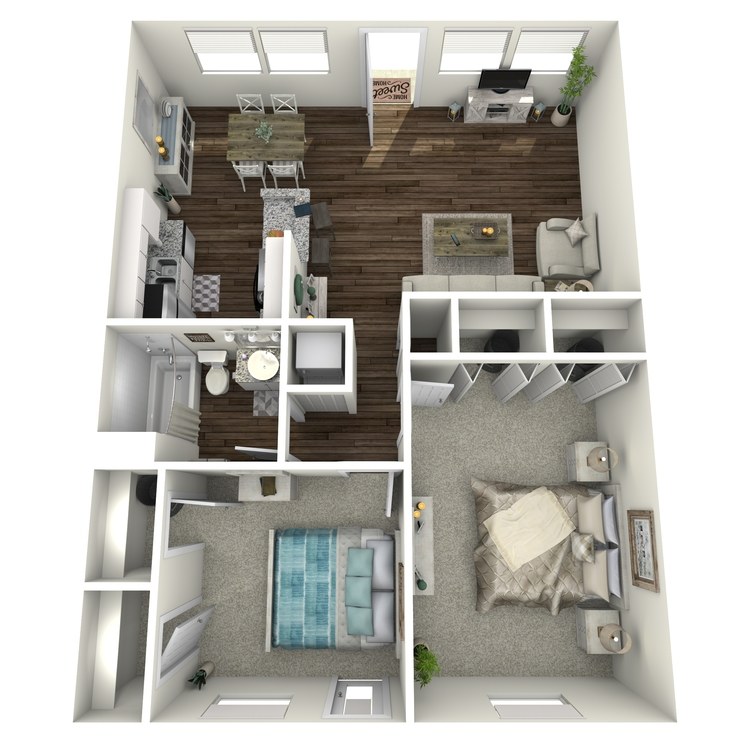
B5
Details
- Beds: 2 Bedrooms
- Baths: 1
- Square Feet: 827
- Rent: Call for details.
- Deposit: $100
Floor Plan Amenities
- Cherry and White Custom Cabinets
- Chic Framed Mirrors
- Contemporary Lighting
- Luxurious Glass Tile Backsplash
- Modern Designer Ceiling Fans
- Sleek Rosa Pearl Granite Countertops
- Stylish Gooseneck Faucets
- Swanky Vessel Sinks
- Upscale Vinyl Wood Flooring
* In Select Apartment Homes
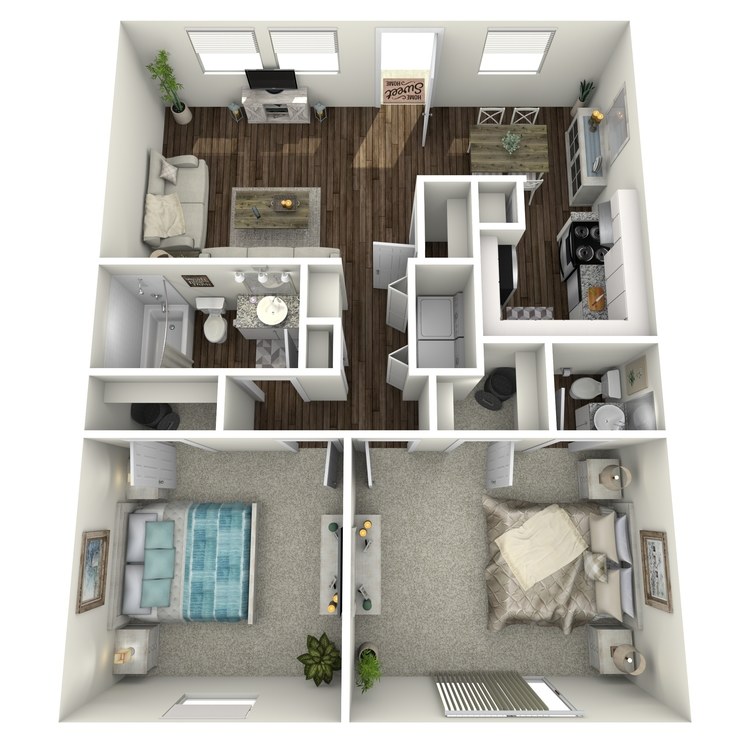
B6
Details
- Beds: 2 Bedrooms
- Baths: 1.5
- Square Feet: 856
- Rent: Call for details.
- Deposit: $100
Floor Plan Amenities
- Cherry and White Custom Cabinets
- Chic Framed Mirrors
- Contemporary Lighting
- Luxurious Glass Tile Backsplash
- Modern Designer Ceiling Fans
- Sleek Rosa Pearl Granite Countertops
- Stylish Gooseneck Faucets
- Swanky Vessel Sinks
- Upscale Vinyl Wood Flooring
* In Select Apartment Homes
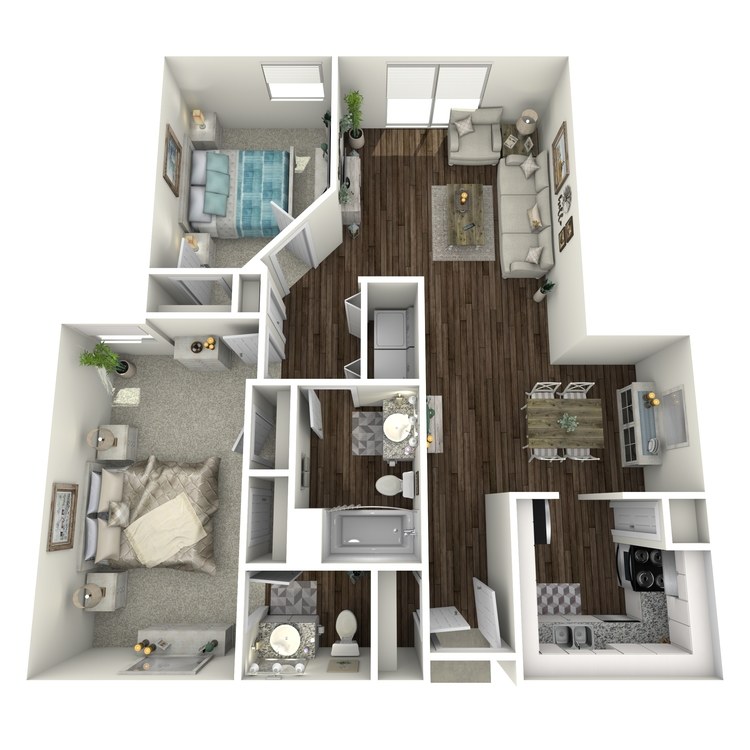
B7
Details
- Beds: 2 Bedrooms
- Baths: 1.5
- Square Feet: 917
- Rent: Call for details.
- Deposit: $100
Floor Plan Amenities
- Cherry and White Custom Cabinets
- Chic Framed Mirrors
- Contemporary Lighting
- Luxurious Glass Tile Backsplash
- Modern Designer Ceiling Fans
- Sleek Rosa Pearl Granite Countertops
- Stylish Gooseneck Faucets
- Swanky Vessel Sinks
- Upscale Vinyl Wood Flooring
* In Select Apartment Homes
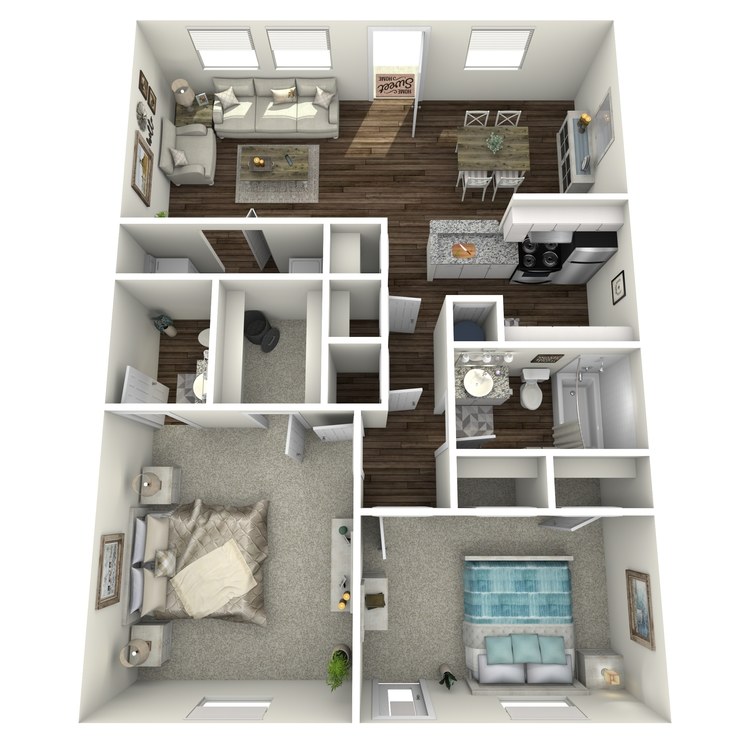
B8
Details
- Beds: 2 Bedrooms
- Baths: 1.5
- Square Feet: 932
- Rent: Call for details.
- Deposit: $100
Floor Plan Amenities
- Cherry and White Custom Cabinets
- Chic Framed Mirrors
- Contemporary Lighting
- Luxurious Glass Tile Backsplash
- Modern Designer Ceiling Fans
- Sleek Rosa Pearl Granite Countertops
- Stylish Gooseneck Faucets
- Swanky Vessel Sinks
- Upscale Vinyl Wood Flooring
* In Select Apartment Homes
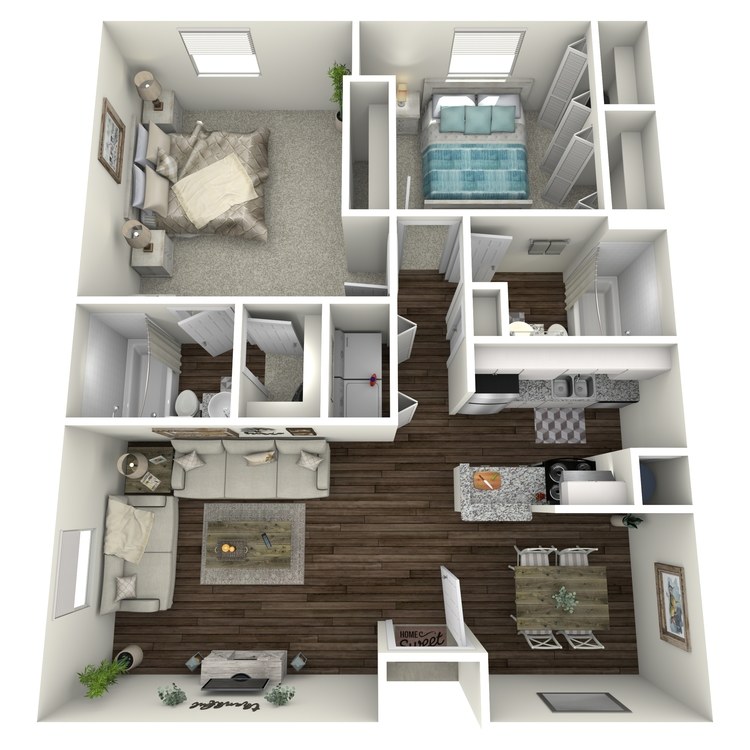
B9
Details
- Beds: 2 Bedrooms
- Baths: 2
- Square Feet: 866
- Rent: Call for details.
- Deposit: $100
Floor Plan Amenities
- Cherry and White Custom Cabinets
- Chic Framed Mirrors
- Contemporary Lighting
- Luxurious Glass Tile Backsplash
- Modern Designer Ceiling Fans
- Sleek Rosa Pearl Granite Countertops
- Stylish Gooseneck Faucets
- Swanky Vessel Sinks
- Upscale Vinyl Wood Flooring
* In Select Apartment Homes
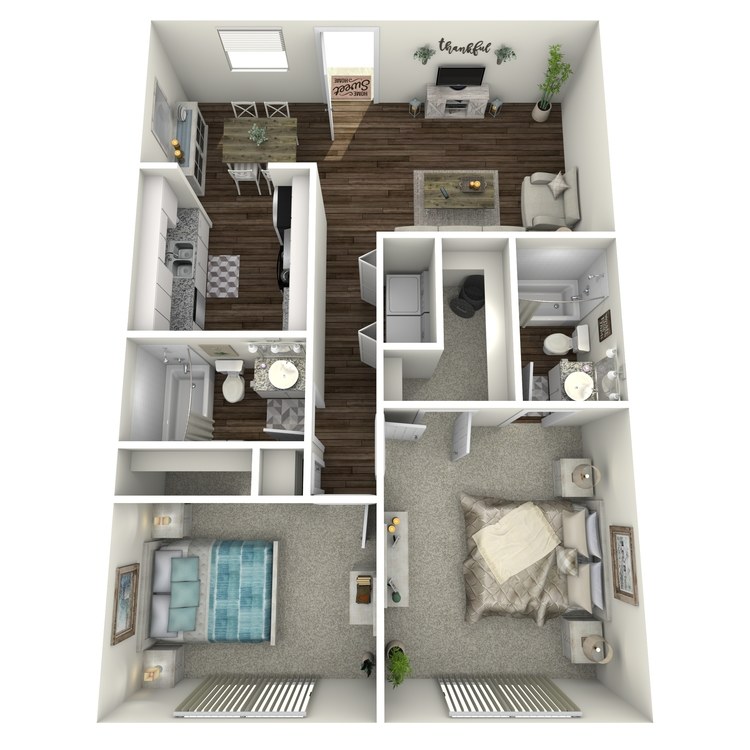
B10
Details
- Beds: 2 Bedrooms
- Baths: 2
- Square Feet: 914
- Rent: Call for details.
- Deposit: $100
Floor Plan Amenities
- Cherry and White Custom Cabinets
- Chic Framed Mirrors
- Contemporary Lighting
- Luxurious Glass Tile Backsplash
- Modern Designer Ceiling Fans
- Sleek Rosa Pearl Granite Countertops
- Stylish Gooseneck Faucets
- Swanky Vessel Sinks
- Upscale Vinyl Wood Flooring
* In Select Apartment Homes
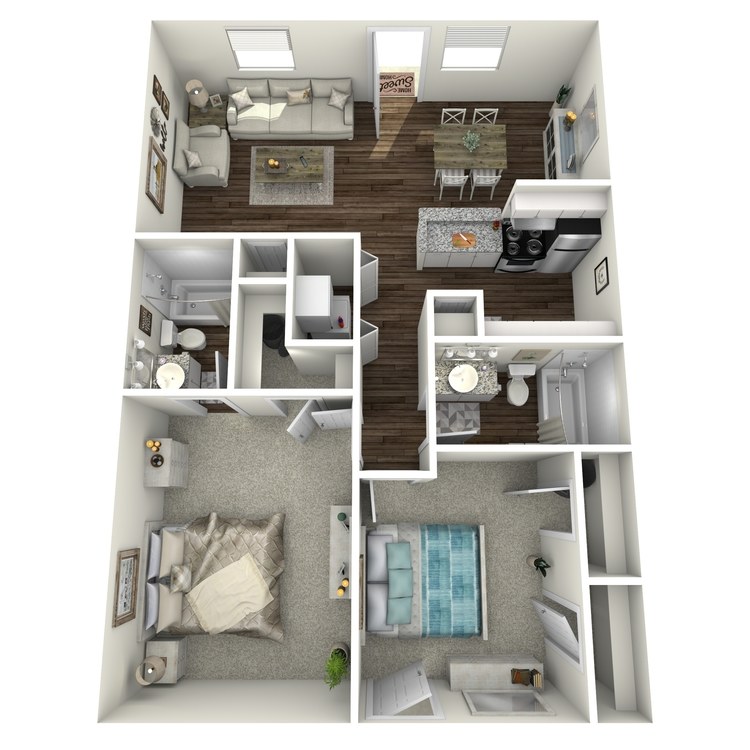
B11
Details
- Beds: 2 Bedrooms
- Baths: 2
- Square Feet: 925
- Rent: Call for details.
- Deposit: $100
Floor Plan Amenities
- Cherry and White Custom Cabinets
- Chic Framed Mirrors
- Contemporary Lighting
- Luxurious Glass Tile Backsplash
- Modern Designer Ceiling Fans
- Sleek Rosa Pearl Granite Countertops
- Stylish Gooseneck Faucets
- Swanky Vessel Sinks
- Upscale Vinyl Wood Flooring
* In Select Apartment Homes
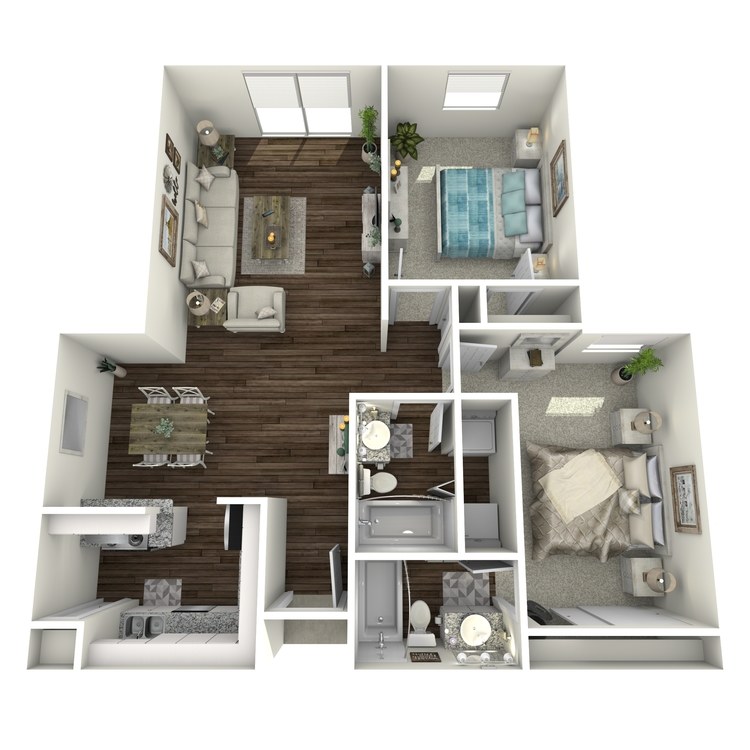
B12
Details
- Beds: 2 Bedrooms
- Baths: 2
- Square Feet: 960
- Rent: $1337-$1489
- Deposit: $100
Floor Plan Amenities
- Cherry and White Custom Cabinets
- Chic Framed Mirrors
- Contemporary Lighting
- Luxurious Glass Tile Backsplash
- Modern Designer Ceiling Fans
- Sleek Rosa Pearl Granite Countertops
- Stylish Gooseneck Faucets
- Swanky Vessel Sinks
- Upscale Vinyl Wood Flooring
* In Select Apartment Homes
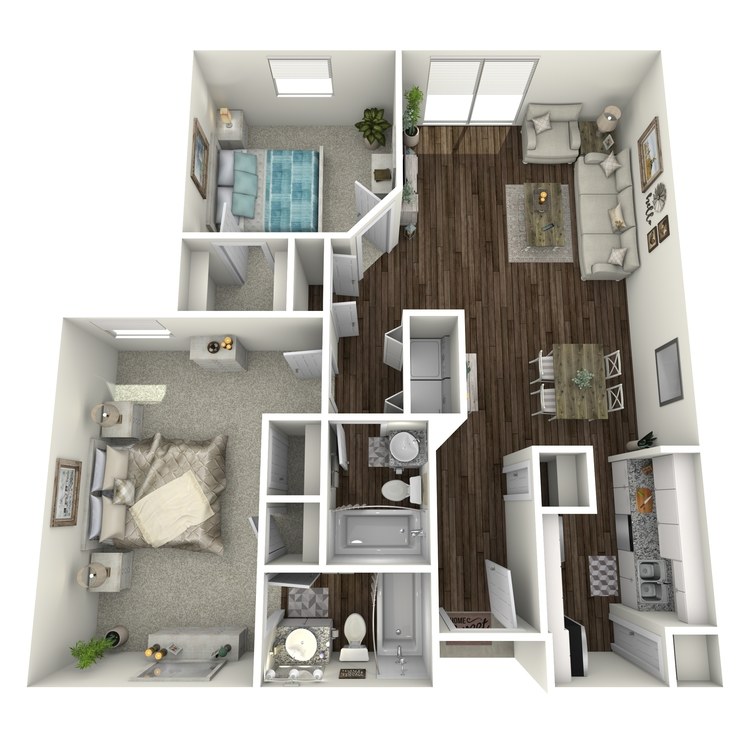
B13
Details
- Beds: 2 Bedrooms
- Baths: 2
- Square Feet: 974
- Rent: Call for details.
- Deposit: $100
Floor Plan Amenities
- Cherry and White Custom Cabinets
- Chic Framed Mirrors
- Contemporary Lighting
- Luxurious Glass Tile Backsplash
- Modern Designer Ceiling Fans
- Sleek Rosa Pearl Granite Countertops
- Stylish Gooseneck Faucets
- Swanky Vessel Sinks
- Upscale Vinyl Wood Flooring
* In Select Apartment Homes
Floor Plan Photos
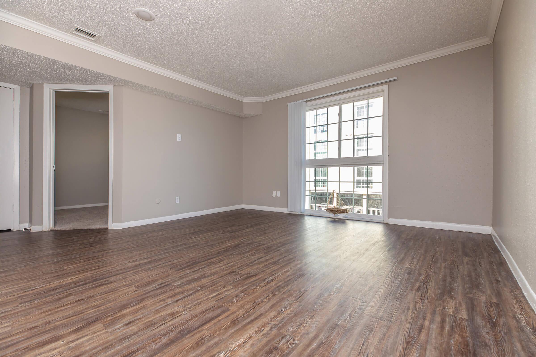
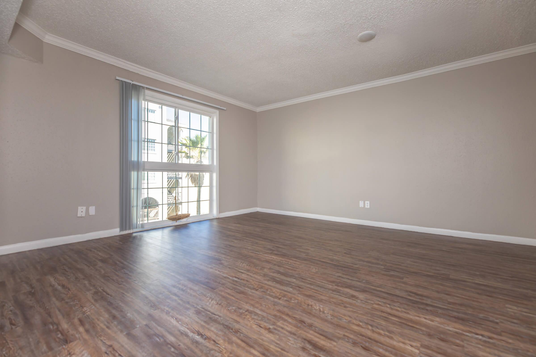
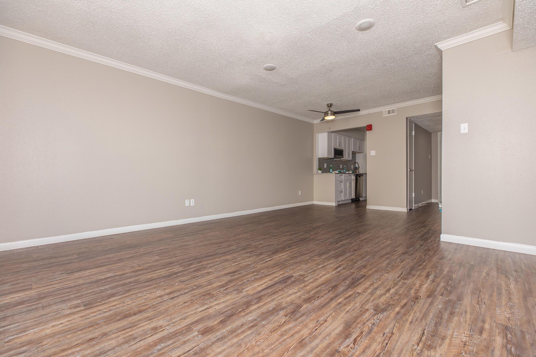
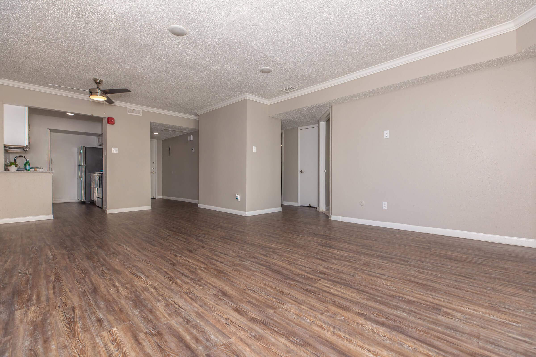
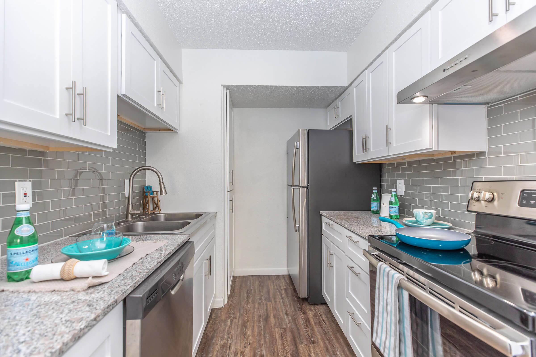
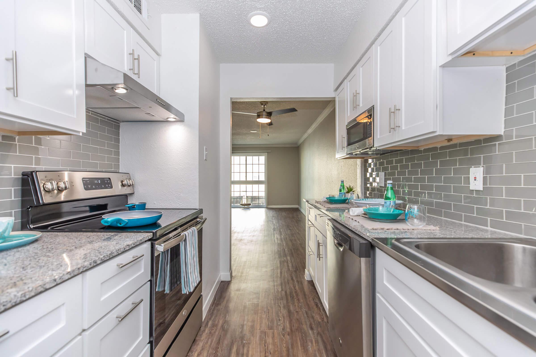
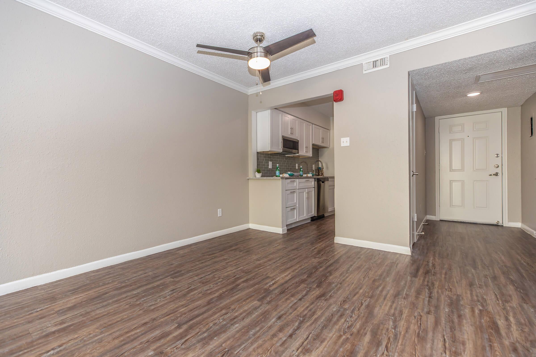
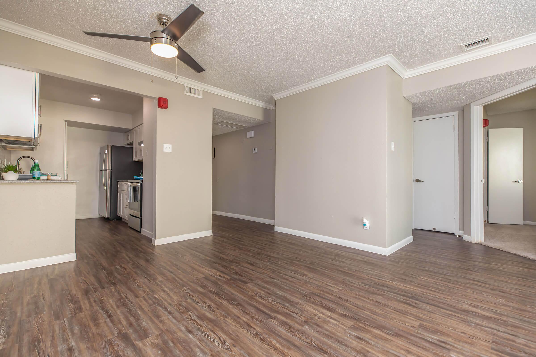
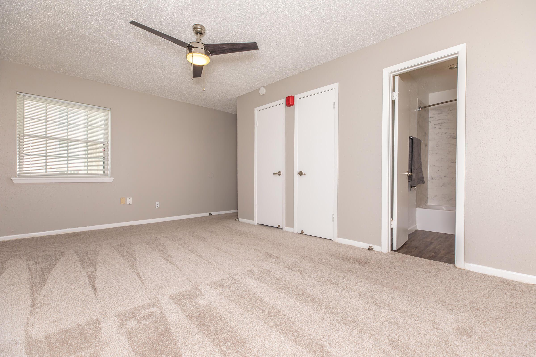
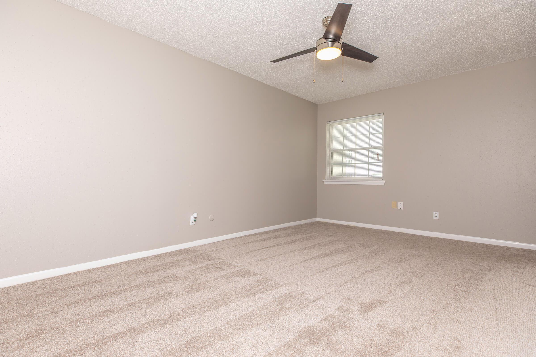
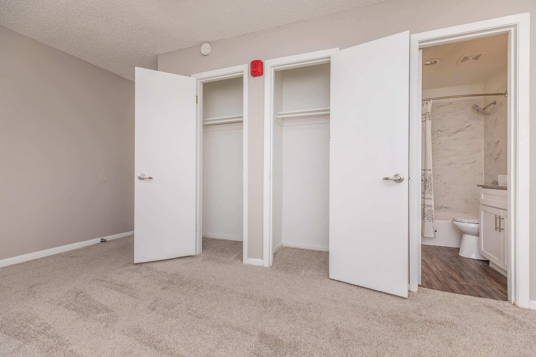
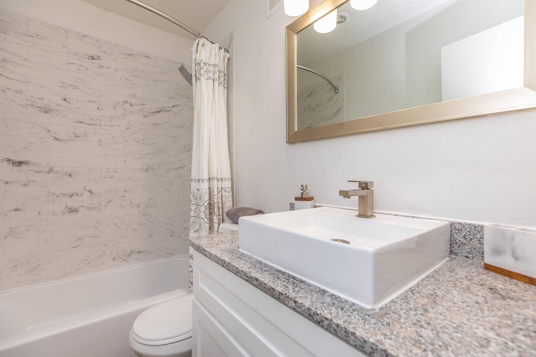
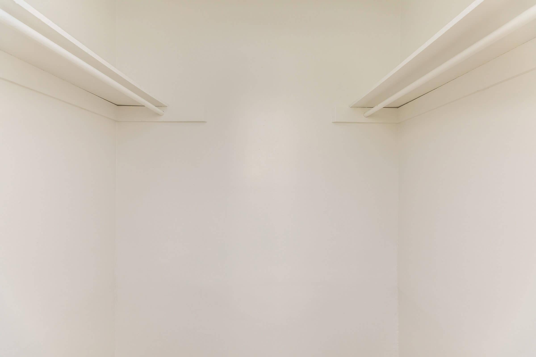
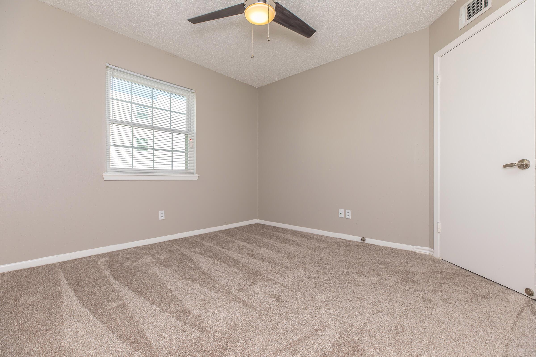
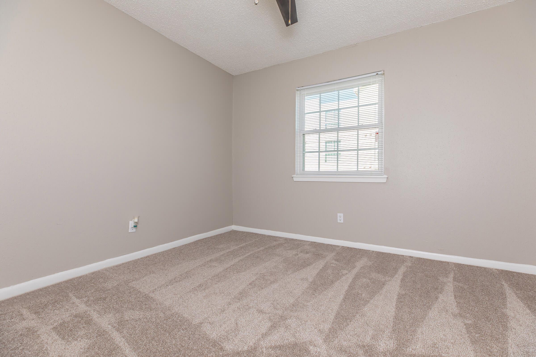
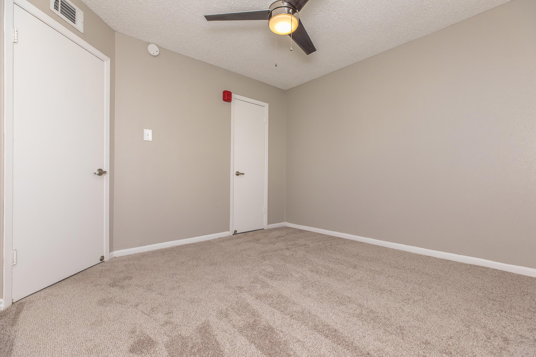
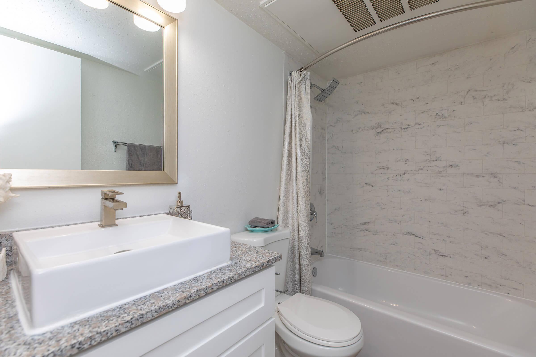
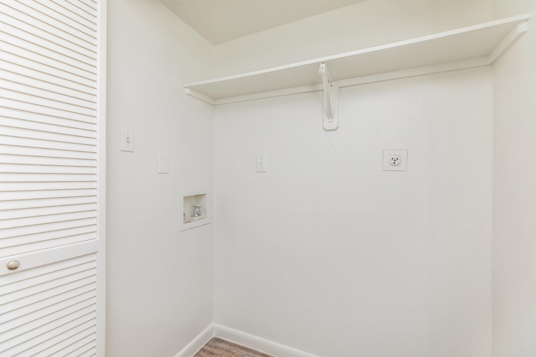
3 Bedroom Floor Plan
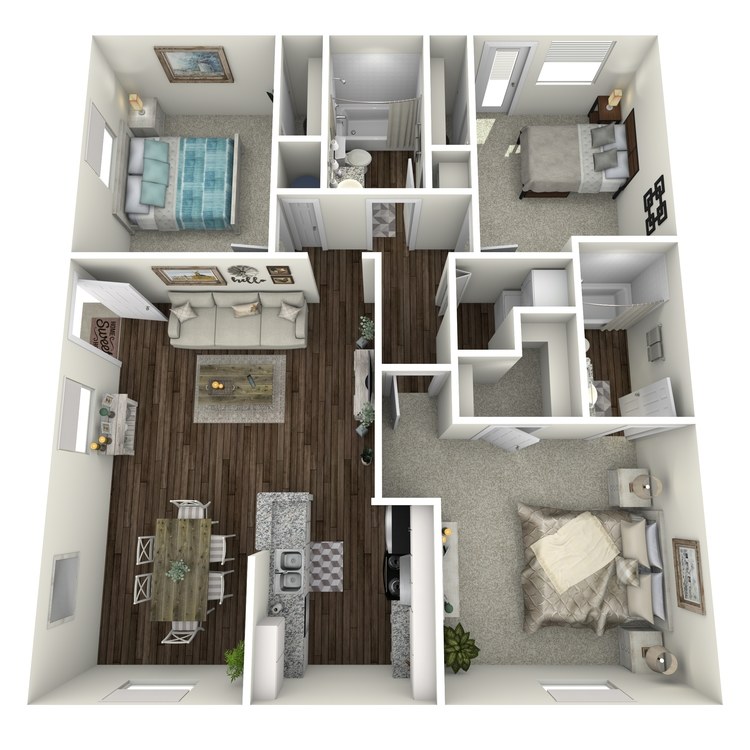
C1
Details
- Beds: 3 Bedrooms
- Baths: 2
- Square Feet: 1177
- Rent: Call for details.
- Deposit: $100
Floor Plan Amenities
- Cherry and White Custom Cabinets
- Chic Framed Mirrors
- Contemporary Lighting
- Luxurious Glass Tile Backsplash
- Modern Designer Ceiling Fans
- Sleek Rosa Pearl Granite Countertops
- Stylish Gooseneck Faucets
- Swanky Vessel Sinks
- Upscale Vinyl Wood Flooring
* In Select Apartment Homes
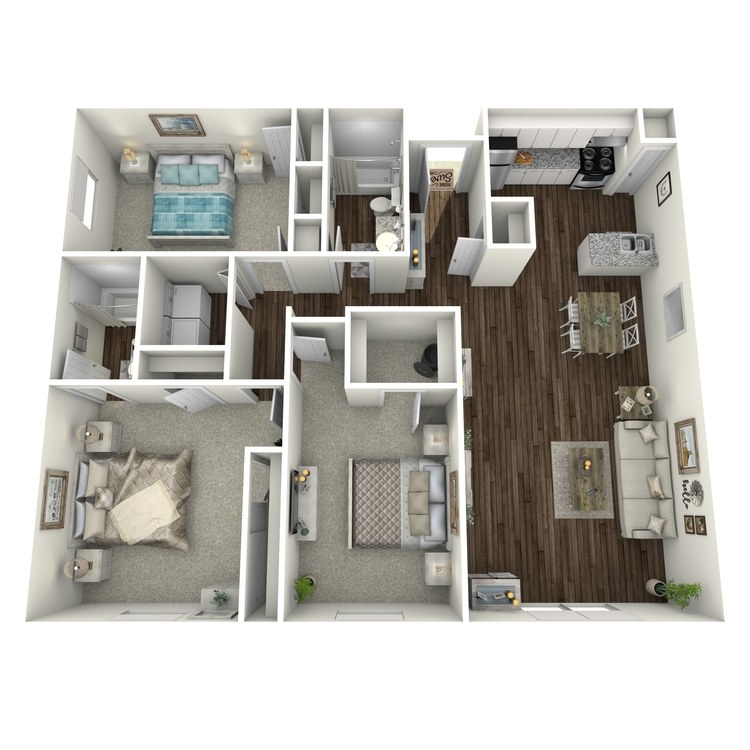
C2
Details
- Beds: 3 Bedrooms
- Baths: 2
- Square Feet: 1329
- Rent: $1637-$1938
- Deposit: $100
Floor Plan Amenities
- Cherry and White Custom Cabinets
- Chic Framed Mirrors
- Contemporary Lighting
- Luxurious Glass Tile Backsplash
- Modern Designer Ceiling Fans
- Sleek Rosa Pearl Granite Countertops
- Stylish Gooseneck Faucets
- Swanky Vessel Sinks
- Upscale Vinyl Wood Flooring
* In Select Apartment Homes
Amenities
Explore what your community has to offer
Community Amenities
- Amazing Ocean Views
- BBQ Grills
- Boutique Pools with Outdoor Soft Seating and Lounges
- Pets Welcome (Breed Restrictions Apply)
- Picnic Areas
- Private Fishing Pier
Apartment Features
- Cherry and White Custom Cabinets
- Sleek Rosa Pearl Granite Countertops
- Luxurious Glass Tile Backsplash
- Stylish Gooseneck Faucets
- Swanky Vessel Sinks
- Modern Designer Ceiling Fans
- Chic Framed Mirrors
- Contemporary Lighting
- Upscale Vinyl Wood Flooring
Pet Policy
We love our four-legged friends! Call us to discuss your specific pet needs. Pets Welcome Upon Approval. Limit of 2 pets per home. Non-refundable pet fee is $300 for first pet and $200 for the second pet. Monthly pet rent of $15 will be charged per pet. Breed and weight restrictions apply. Please call the Leasing Office for more details about our Pet Policy.
Photos
Amenities
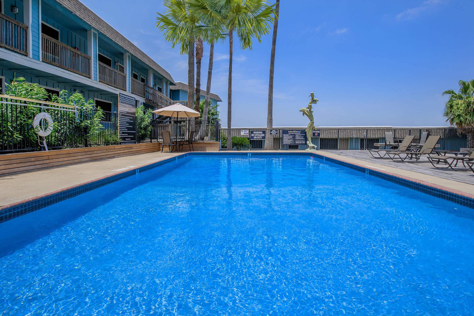
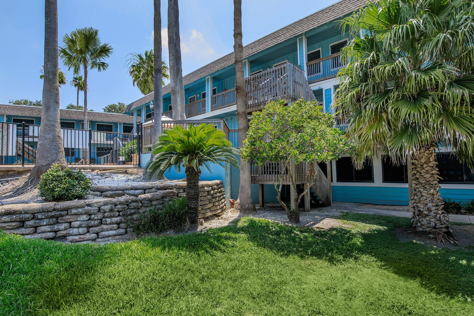
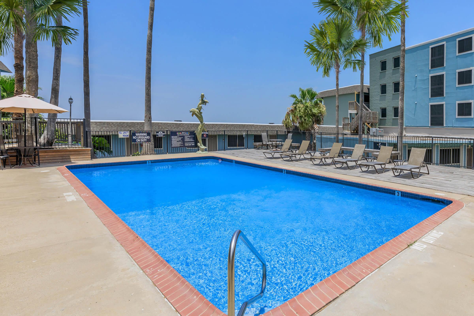
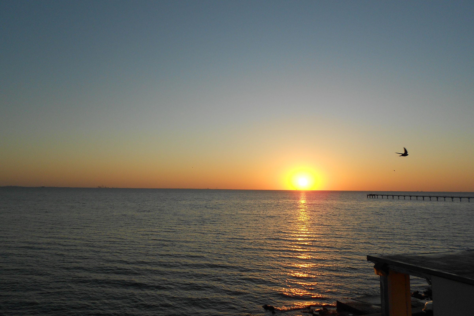
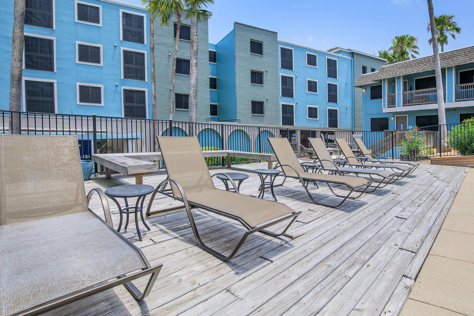
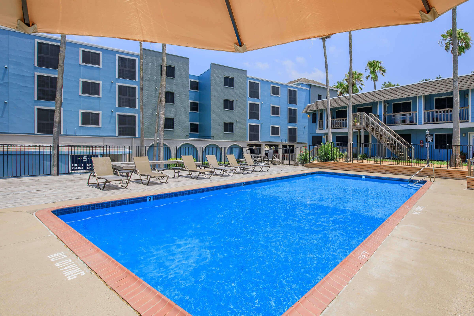
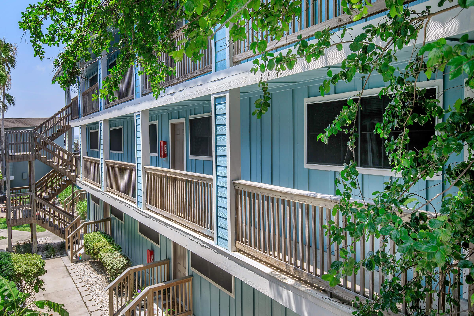
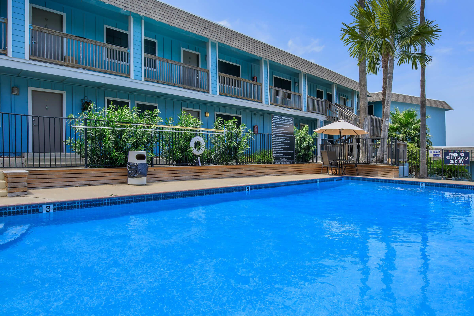
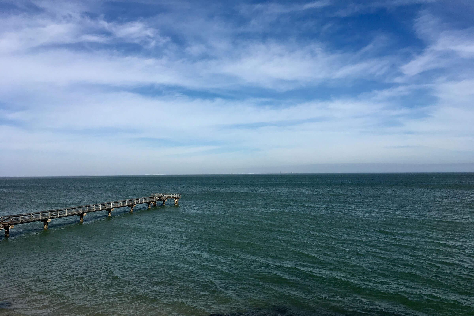
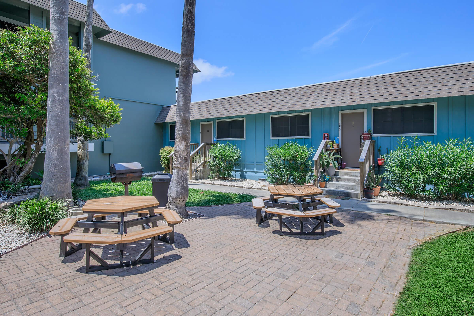
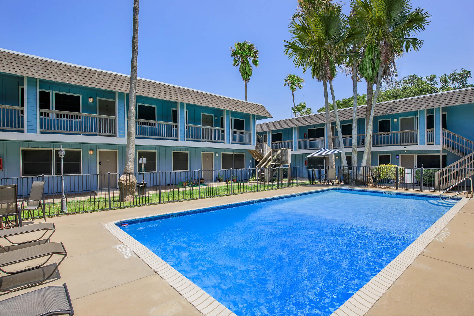
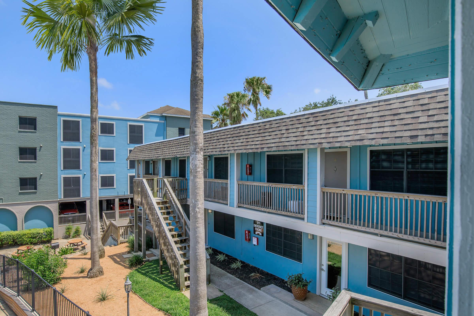
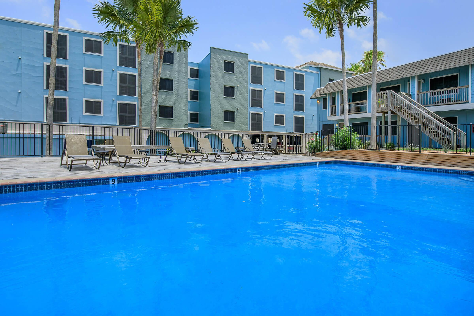
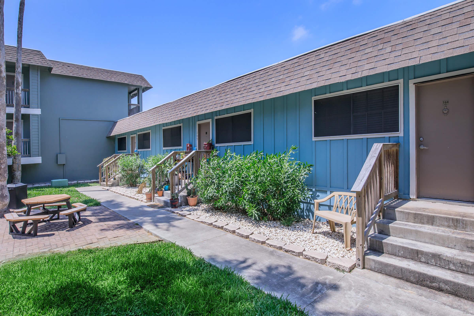
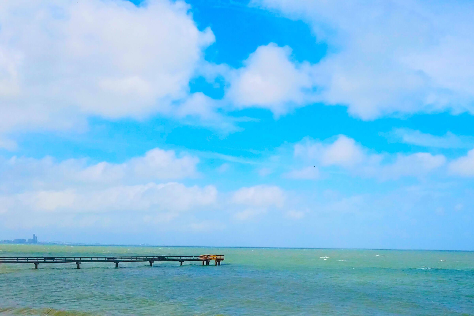
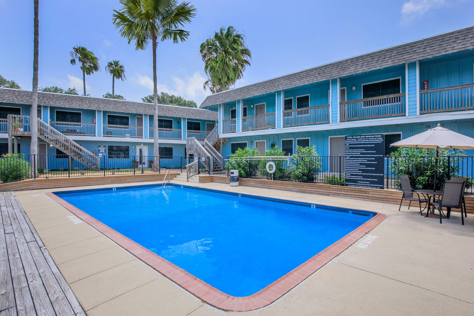
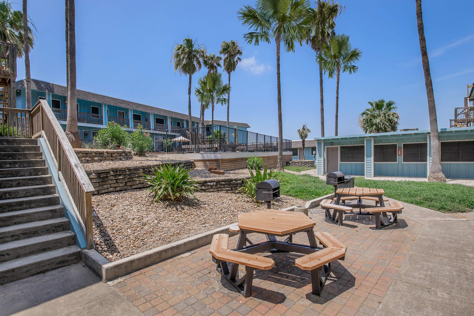
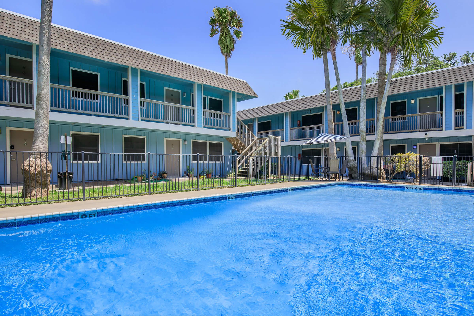
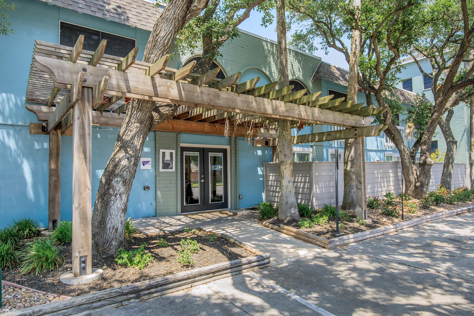
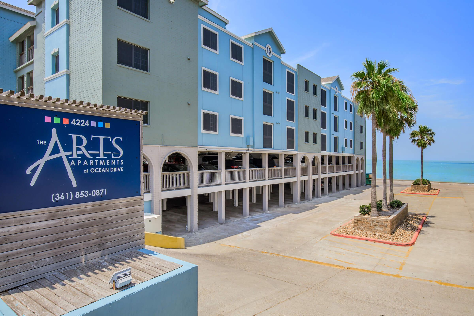
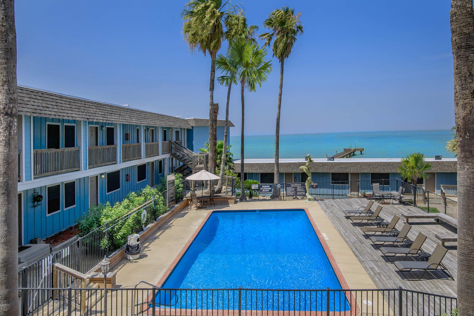
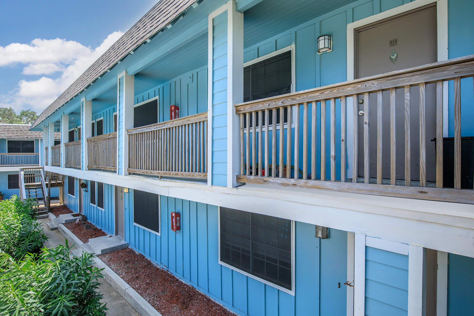
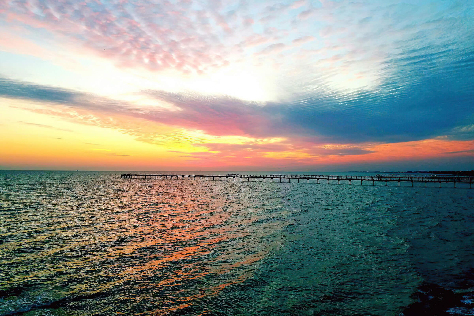
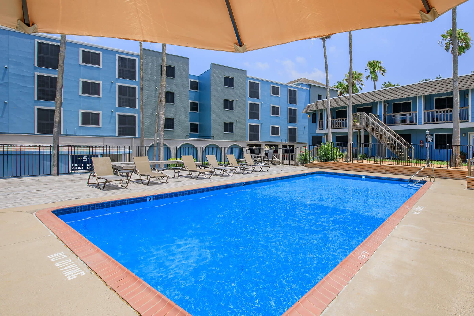
Interiors



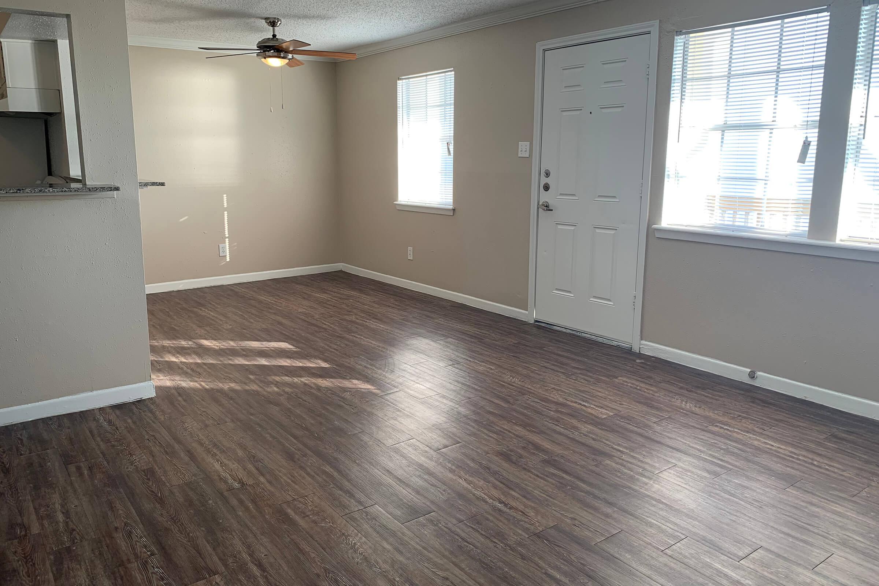
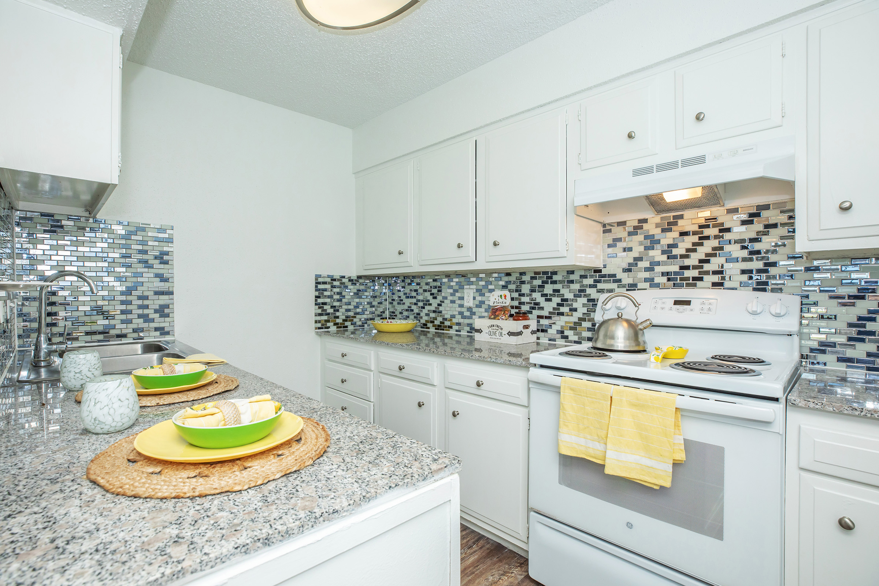


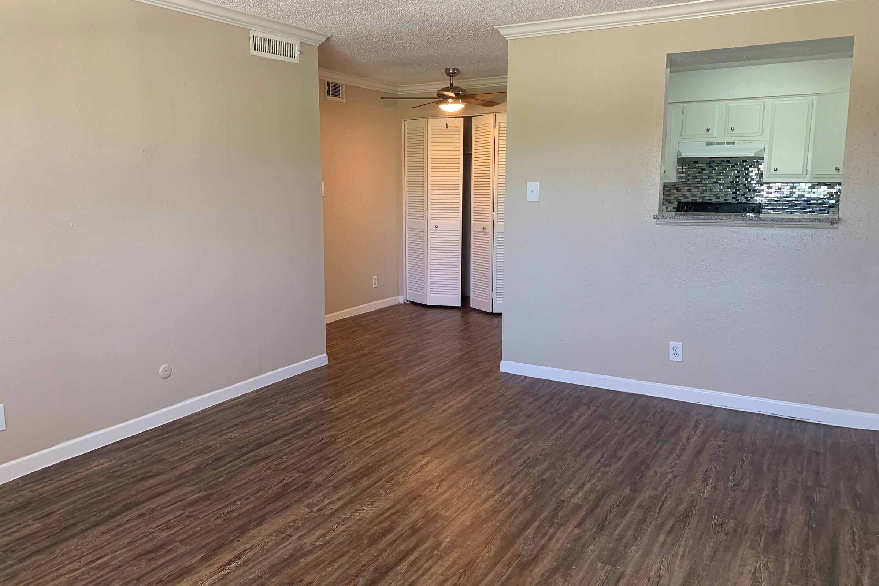




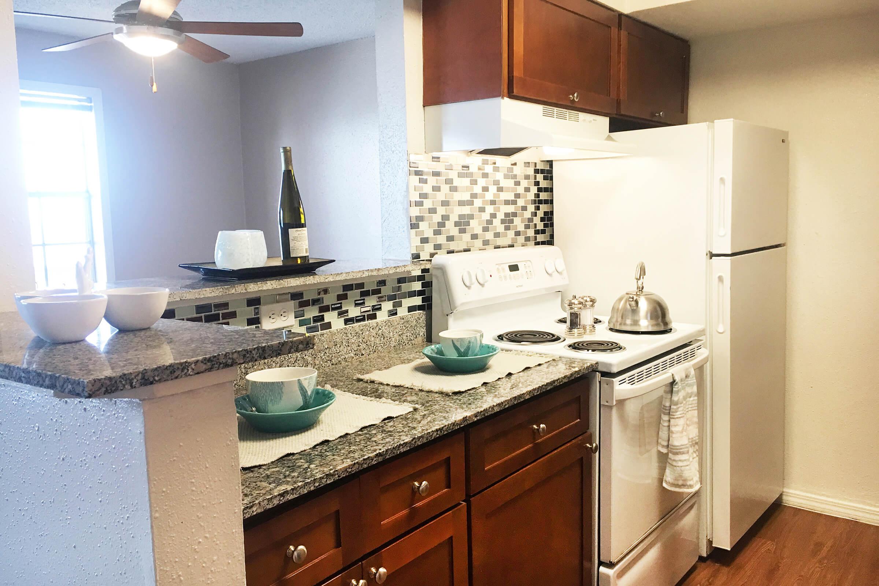



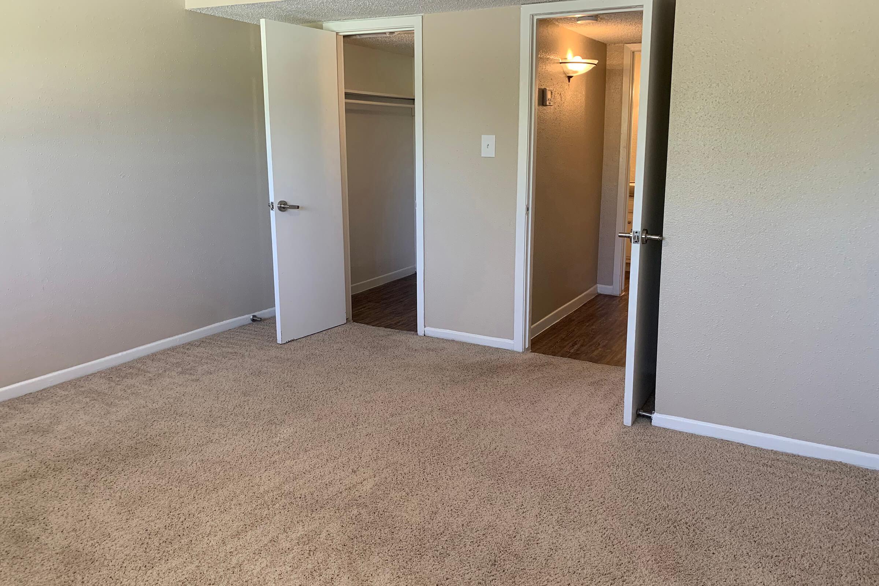
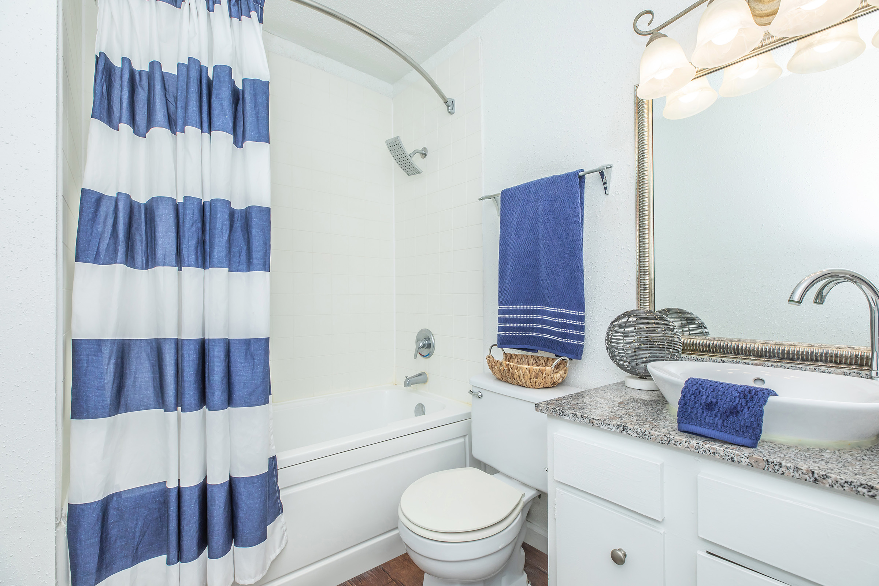
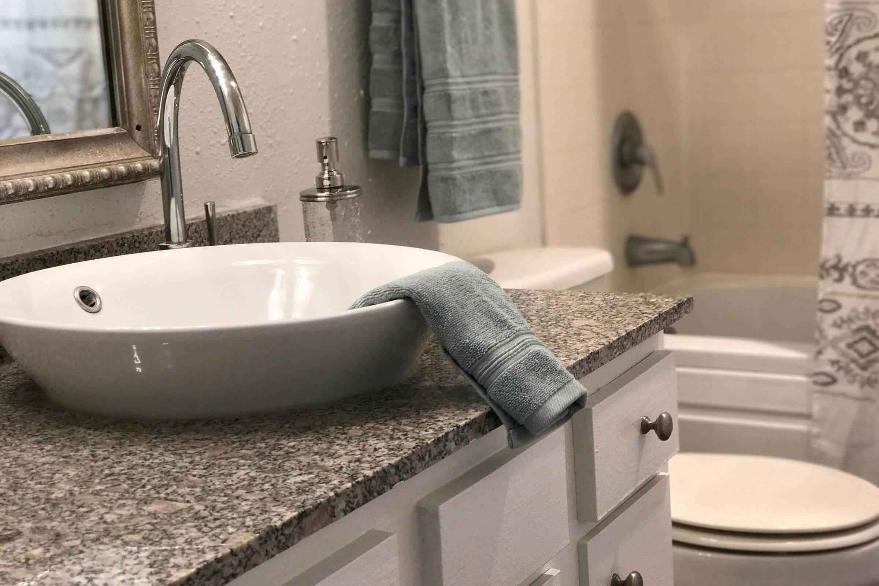

1 Bed 1 Bath








Neighborhood
Points of Interest
The Arts Apartments at Ocean Drive
Located 4224 Ocean Drive Corpus Christi, TX 78411Bank
Cafes, Restaurants & Bars
Cinema
Elementary School
Entertainment
Fitness Center
Golf Course
Grocery Store
High School
Hospital
Mass Transit
Middle School
Museum
Other
Outdoor Recreation
Park
Parks & Recreation
Post Office
Restaurant
Shopping
Shopping Center
Contact Us
Come in
and say hi
4224 Ocean Drive
Corpus Christi,
TX
78411
Phone Number:
361-853-0871
TTY: 711
Fax: 361-853-7685
Office Hours
Monday through Friday 10:00 AM to 5:30 PM. Saturday 10:00 AM to 5:00 PM.